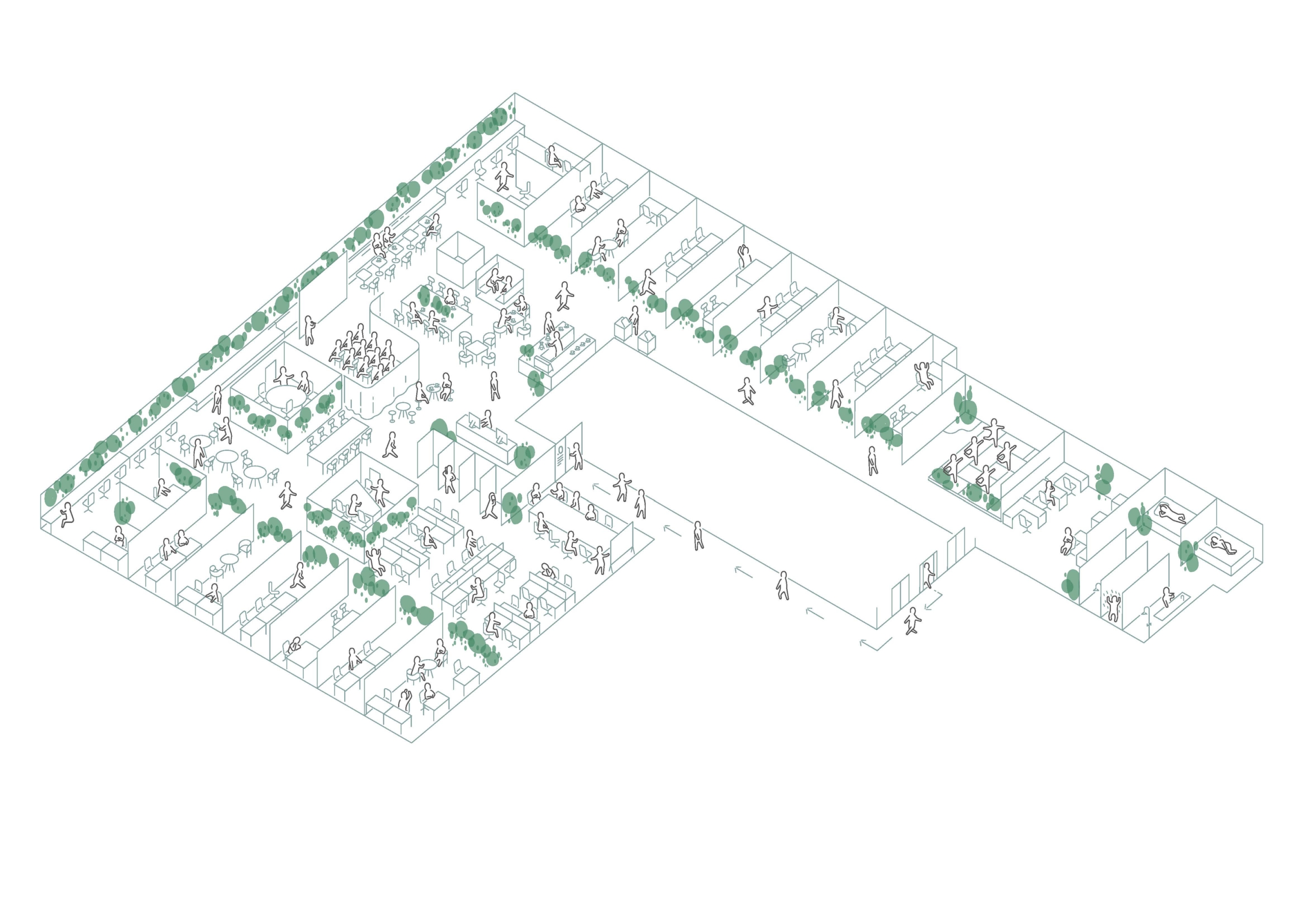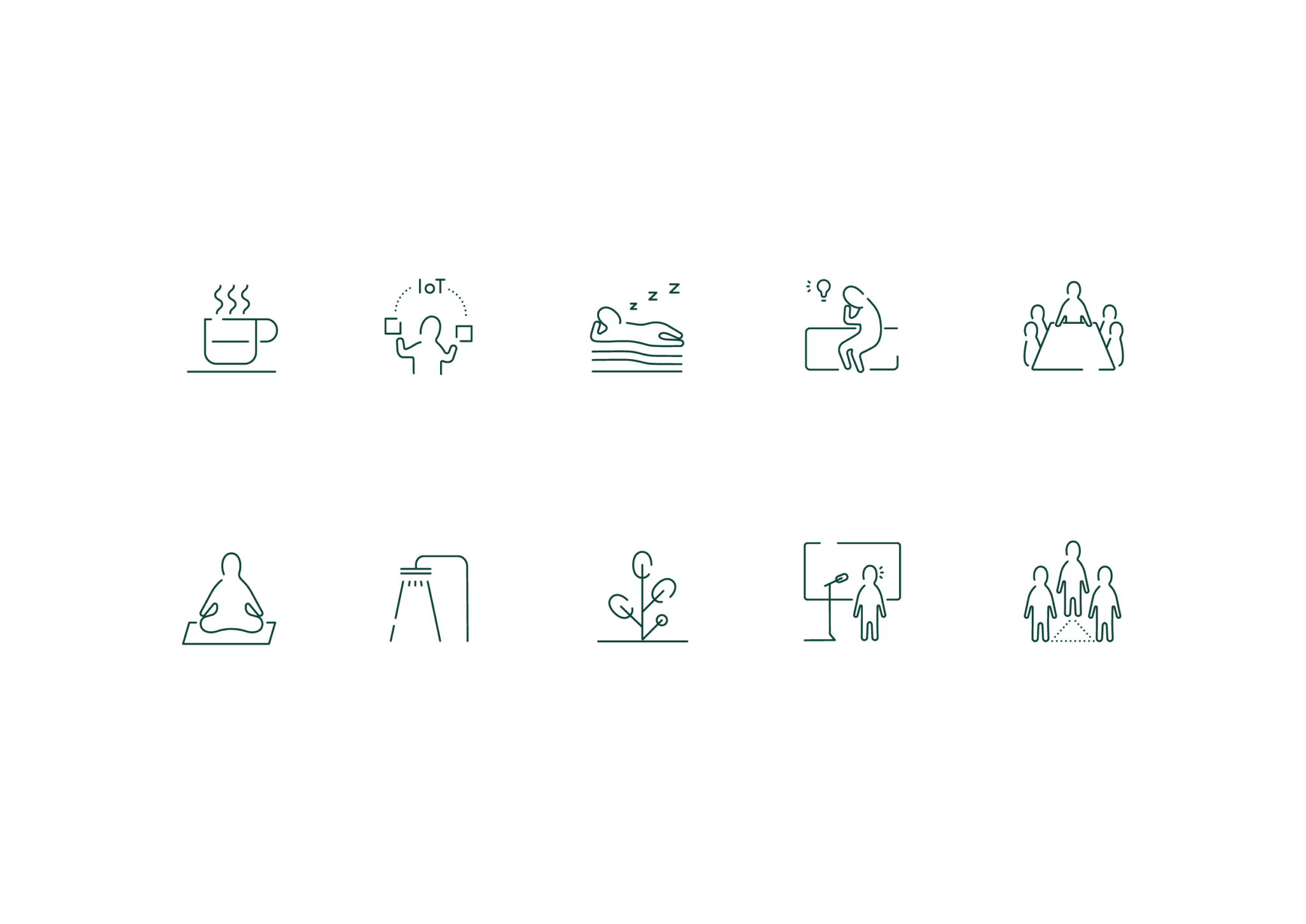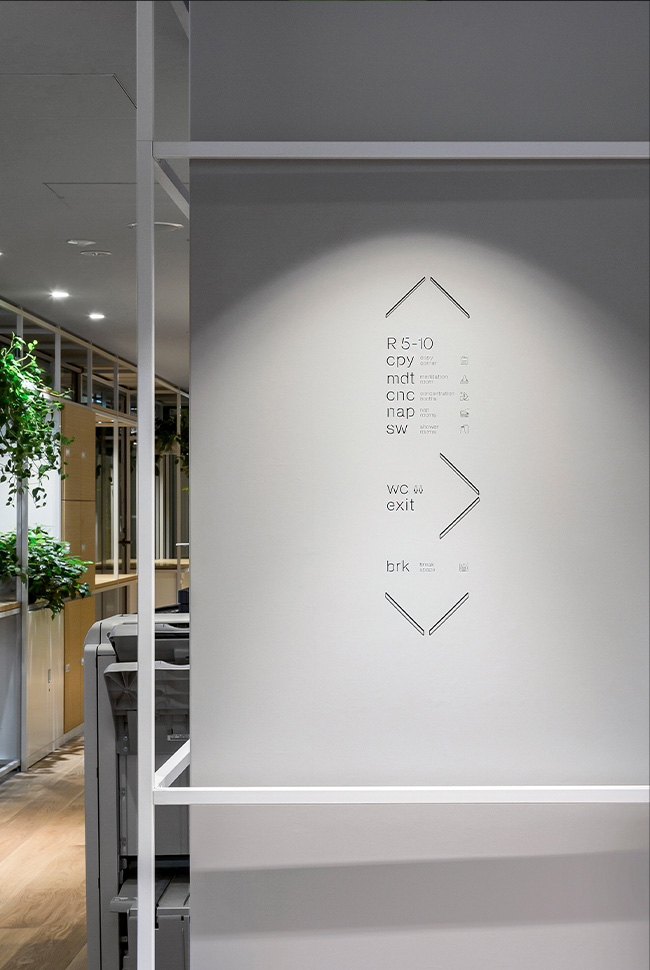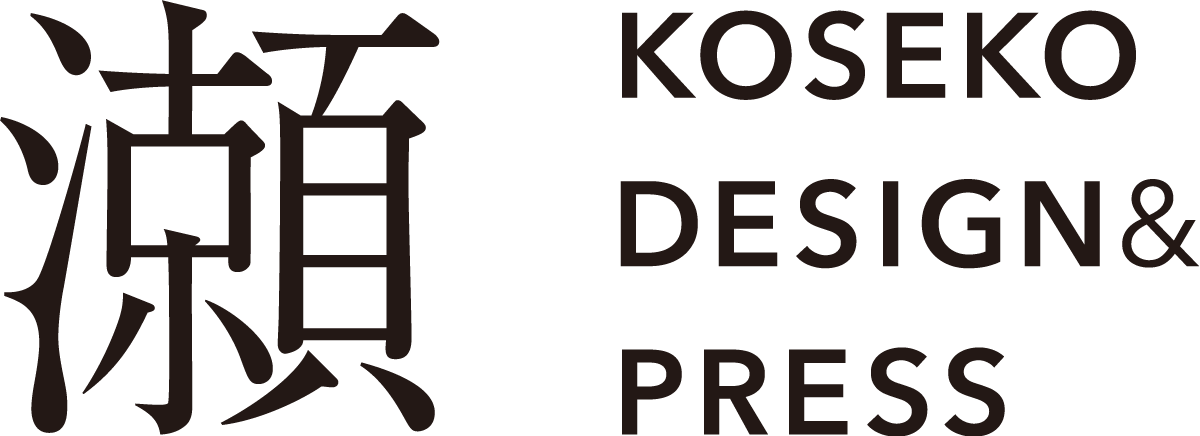
We developed the signage plan and created the illustrations for the co-working space “point0 marunouchi.” The signage also functions as a floor map, providing clear guidance and information about the various facilities and areas within the space.
コワーキングスペース「point0 marunouchi」のサイン計画とイラストレーションを私たちが担当しました。各機能を説明するフロアマップの機能を兼ねています。


